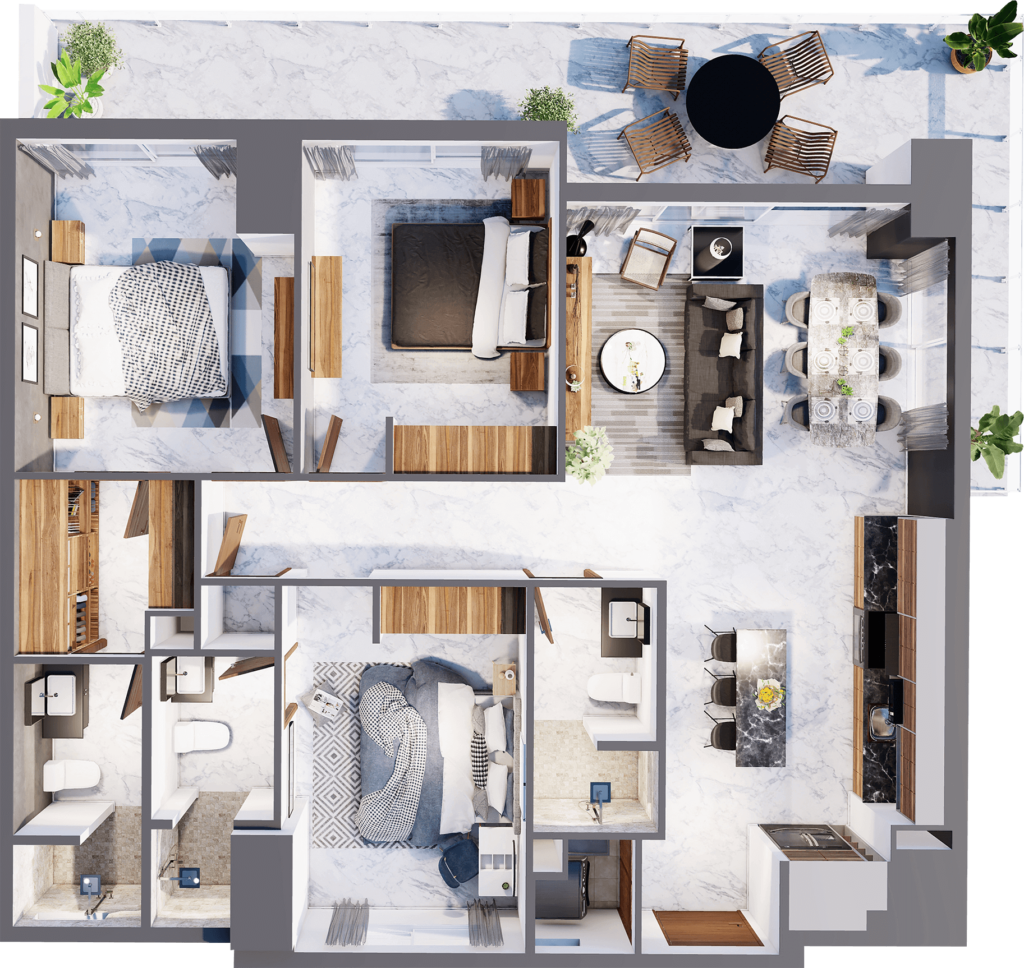Frequently Asked Questions
Are appliances included with the unit?
All the units come with range with oven and microwave with hood.
Is furniture included with the unit?
No, furniture is not included. However, furniture packages are available for purchase.
Is there an appliance package available for purchase?
No, but a list of appliances with correct dimensions is available at a local appliance store. This store offers delivery, and DAvenue developers will install them for a fee.
Are A/C units included?
Yes, one mini-split A/C is included for each bedroom and another in the living area. There is an option to upgrade to an inverter system for a fee.
What is the HOA fee?
The HOA fee is $45 pesos per sq. meter.
What is included in the HOA fee?
The fee covers all services for common areas: water, electricity, 24/7 security, and maintenance of the pool, gardens, elevators, and an onsite bilingual administrator.
Are ceiling fans included?
Ceiling fans are not included, however the electrical connections will be on place in case you want to install them after you take possession, purchase options are available as well on pre-sale.
Is parking included?
Yes, all the units come with 1 parking space assigned and underground, Three bedroom units include 2 spaces.
Is the complex pet-friendly?
Yes, D’Avenue* is pet friendly, we will have a dog park!
Will there be WiFi in the rooftop area?
Yes, we will have WiFi in all common areas.
Is the pool heated?
Hot tubs will be heated. The pool will be constructed with provisions for installing a heater. If the majority of new owners agree to the installation, it can be done at an additional cost before delivery.
Is the complex rental-friendly?
Yes, both short and long-term rentals will be allowed at D’Avenue
What's the ceiling height?
The ceiling height is 2.85m from the second to fourth floors and 3.10m on the first and fifth floors. Heights in the PH may vary depending on the amenities located directly above.
Are there storage lockers?
Yes, there are storage lockrers on tha parking level available for sale.
When will DAvenue be delivered?
The first tower is scheduled for delivery in January 2027.
How can I reserve a unit?
You can reserve a unit with a fully refundable deposit of $100,000 MXN. This will hold your unit while we prepare the formal agreement for you to sign.
How can I get a pre-construction discount?
Simply send us an email or give us a call, and we will inform you about the available discounts.
What should I expect at closing?
Expect additional closing costs and specialized paperwork. Aside from the purchase price, set aside around 5% of the final purchase price for closing costs. We will guide you through this process step by step. Plus, once we are ready to deliver your unit, we will ask you for the final payment PLUS 6 months in advance of HOA, 3 for the following quarter and 3 for the reserve fund.
What kinds of businesses will be in the commercial section?
We envision a restaurant, small grocery/deli/bakery, real estate office, and other daytime businesses. These spaces are for rent only, allowing the developer to manage tenants.



